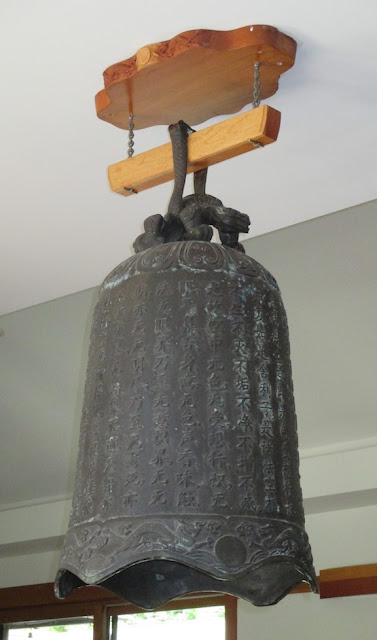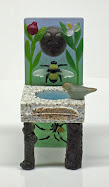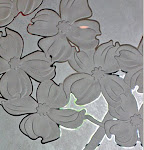Before
I delve into the experimenting and learning we did at the studio, I
thought I would tell you about Chapin Mill Retreat Center where we
resided, had our morning meetings, and our meals.
Long
before the 135 acre retreat center was built, before even the grist
mill was built on the lake fed stream, it was an area revered by the
first nations. To the Iroquois tribes 'the place of clear running
water' was a sacred meeting place where conflict and bloodshed were
forbidden.
The
grist mill was built in 1811 and Ralph Chapin, chairman
and treasurer of Chapin Manufacturing in Batavia, New York, a company
founded by his grandfather in 1884, eventually acquired the property.
Chapin, a buddhist and charter member of the Rochester Zen Center,
donated the property to the Zen Center in 1996.
The
property itself is rolling wooded hills interspersed with meadows.
There is a small spring fed lake that feeds a live creek. There are
several hiking trails but our days were so full that none of us had
the time to take more than a short stroll around the area where the
Center is.
It's
a beautiful building with wood floors, white walls, and wood beams;
serene and minimal. Windows and doors to the outside are spacious
and open (with screens). When you first enter the foyer, a residence
wing is on the right and another shorter wing is straight ahead, the
left handed wall of which opened into the inner courtyard.
To
the left is a long corridor, one side of which has sliding glass
doors that open to the inner courtyard, that takes you past the 'mud
room' (which is open and a part of the foyer), the piano room for
comfortable sitting and companionship and leads you into the dining
hall, an open and airy space with access to the kitchen and pantries.
At this end there is another short residence corridor that parallels
the other, also opening into the courtyard.
So,
the building is built around this lovely gravel, grass, and paving
stone courtyard with two Japanese maples, two sides of which are
residential, one side is the front corridor and across from that is
the fourth solid wall around the courtyard with deep covered porches
on all four inner sides. There are two doors in the not glass wall
that open into the corridor and across that, into the Zendo. The
Zendo is the main meditation room.
It
is built in two levels and sometimes the lower level is underground
like a basement and is referred to as such. My room was one of the
basement rooms (we shared bathrooms) and while I was below ground
level, the land sloped past my room so I had a full size window.
more
next post





















love the simple asian decor.
ReplyDeleteWonderful pictures! I'm so glad you're taking your time explaining and telling stories of your retreat. I want to know everything.
ReplyDeleteThose Iroquois are talking to us, Ellen. I'll be up there for the first time in a few days. Hmmm.
Wow, it looks beautiful! It reminds me of the Zen retreats I took with my Zendo in New York -- though this looks like a newer and more specifically Zen retreat center than the ones we used. I love your photos of the flower and the stones, too. Definitely gives me a feel for the serenity of the experience!
ReplyDeleteWhat a lovely setting! I'd like to spend a few days there...
ReplyDelete