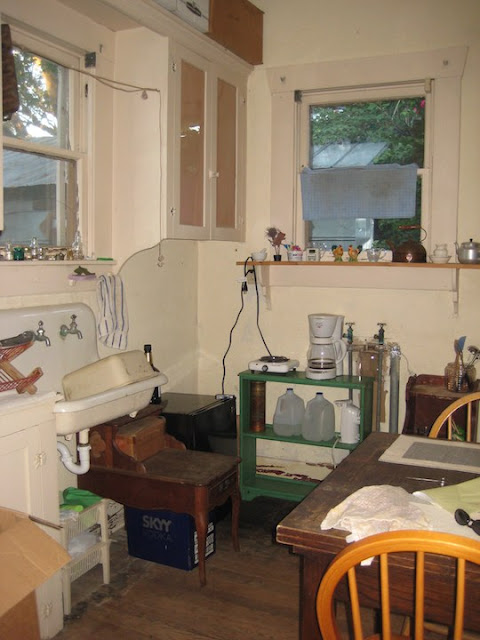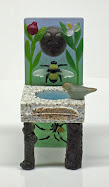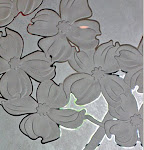You
might remember that last spring I got a call from The Boy and LL (our
daughter-in-law) in Portland. They were ready to move back to Texas
and could they stay in the house temporarily while they decided on
their next course of action. They arrived at the end of April and
have settled in, temporary being only temporary for now.
Since
we still used it on occasion (and hopefully more than occasionally in
the future) we decided to carve ourselves out a little apartment in
the back corner. We took the two smallest rooms, what had been the
laundry room when we lived there and the small office adjacent to it
and one of the two bathrooms and this is where we stay when we are in
the city.
The
old laundry room and the kitchen both opened into the back hall
which, when I bought the house, was the back porch so the house had
two back doors. I had the back porch enclosed so that I didn't have
to walk through the entire house to go from the kitchen to the
laundry room.
To
separate the two living abodes, the kids installed a door from the
kitchen to the back hall which gives us a private entrance to our
little apartment through the back door. They can still use the back
door but mostly refrain when we are 'in residence'. The other doors
into our part have been closed and blocked by furniture.
The
old laundry room became our kitchenette with our single burner,
coffee maker, and mini fridge. We have a small table and two chairs
in there too so I finally have the 'eat in kitchen' I have always
wanted but somehow this isn't exactly how I envisioned it.
This
(along with the little bathroom) is the oldest room in the house. By that I
mean it hasn't been updated since ever. It still has the big
porcelain covered cast iron sink with two separate faucets, one for cold, one for hot.
The drainboard which you can't really see is exactly that, a board
which slants slightly into the sink and has a groove running around the perimeter for water to drain into the sink.
What had been the office (originally it was the nursery and then the play room when the kids shared a room and then our son's room) became our bedroom/living room combo. You can just see the end of the bed which takes up the other half of this room. The last time we painted this room, we intended to strip all the woodwork. This bank of windows and one door frame was as far as we got and we never did go back and repaint the rest of the woodwork.
The
little bathroom opens off that. The door into
the bathroom is adjacent to the doorway into the kitchenette.
After
the kids moved out and the antique toilet broke, we turned the
second, ancient, bathroom into a storage room for all our canoeing
gear so it took some doing to get it back in working order. We
installed a toilet and had to repair leaking plumbing under the house
from the tub. You can see it still has the old, two faucet sink and
claw foot tub. Also the hole we had to cut in the sheetrock many
years ago to repair leaking plumbing in the wall (we left the hole
accessible in case we ever had to get in there again, at least that
was the rationale, more likely we were just too lazy to fix it
right).
I've
stayed in hotel rooms bigger than this. In fact every hotel room I
ever stayed in was bigger than this but it serves it's purpose, giving
us a small place while we are in town to work.












i still say, you are incredibly gracious to let them take over the majority of your city home and live in the tiny corner of it. bless you.
ReplyDeleteRoughing it! It looks way nicer than Motel Six! It is a very sweet little house.
ReplyDeleteTexWisGirl, really they are doling us a favor as will become apparent in part 2.
ReplyDeleteI was about to agree with Tex, but then you commented, so now I'll refrain, but I eagerly await the explanation :)
ReplyDeleteOn the other hand, I would probably really focus on being productive so I could go home to the country if my "digs" were so spartan!
hey Dana, yes, they are very appreciative of having the house to stay in.
ReplyDeleteLooks like a great house. Lots of character! I love the claw-foot bathtub.
ReplyDeleteIt isn't such a sacrifice when you have good kids who are truly appreciative of what you do, is it ellen? I would like to think we would all do what you are doing too.
ReplyDeleteI actually like spaces small. The smaller the better. Besides, as long as the roof doesn't leak, you are warm and there's coffee what more do you need? Oh, and a view I see. :D
I think the bathroom looks good, considering - and what is old is new again, so it has awesome potential with the basic pieces in place. I mean, who doesn't love a claw foot tub? Unless they have to move it. ::wink::
small and simple has become my mantra
ReplyDeleteless to keep up with and clean
I'd rather have a big yard and a small space
especially if I could find a sexy guy to mow and weed ;)
Enjoy while they are there! Warning: don't make it too cozy. They might stay. Unless of course you'd like that.
ReplyDeleteTwo families don't usually mix for too long. In my experience.
Love the cozy little place.
Blessings.
B. Whittington, it's not really like two families in one house, more like a duplex. and we are only there a few days a week when we have work to do in the shop so it's nice that they are there taking care of the place.
ReplyDeleteA fun home to have, nice to be able to help your kids.
ReplyDeleteI don't know how well I'd do in such a small space. I guess if I weren't there all the time it would be survivable. I'm impressed, though. I don't feel so bad now about all of our future house plans that will probably fall apart. We're talking about selling our current place and getting a smaller house when our son goes to college. I have a hard time admitting it, but I think my husband is right and this house and yard, much as I love them, are too large for us.
ReplyDeleteThat old sink is actually quite stylish these days. And of course the claw-foot tub is in high demand as well.
ReplyDelete